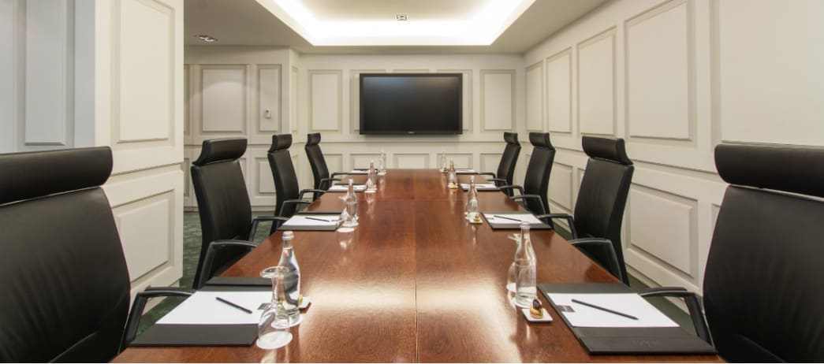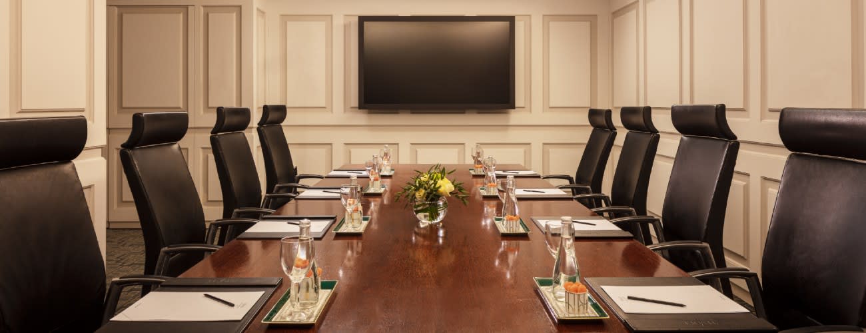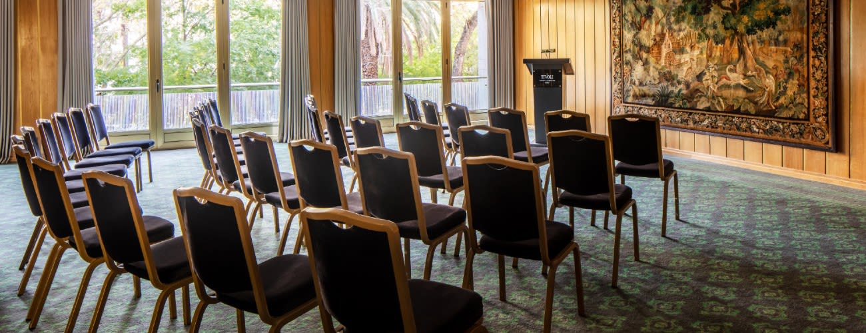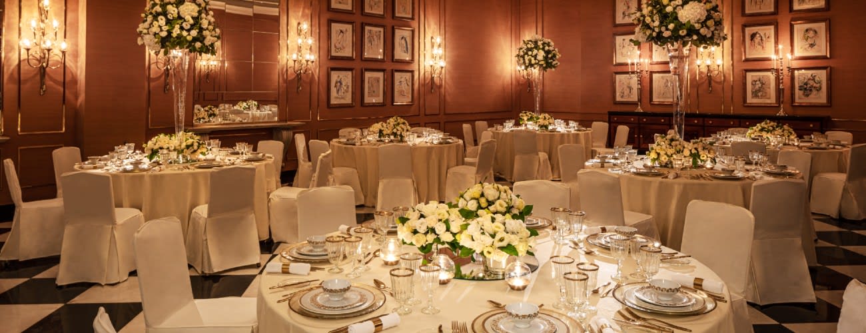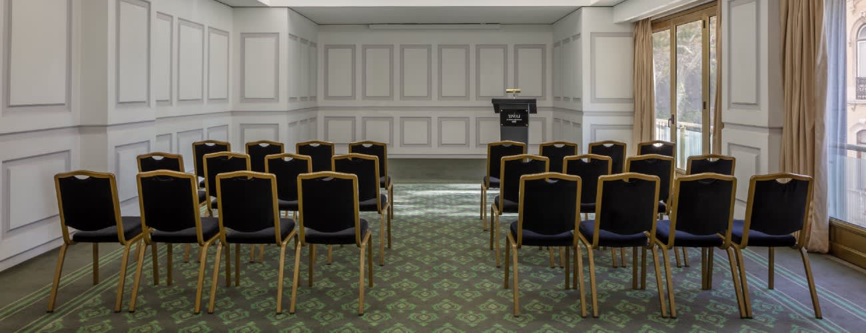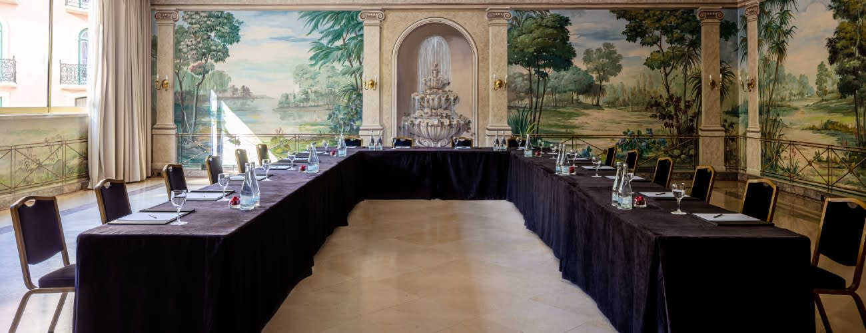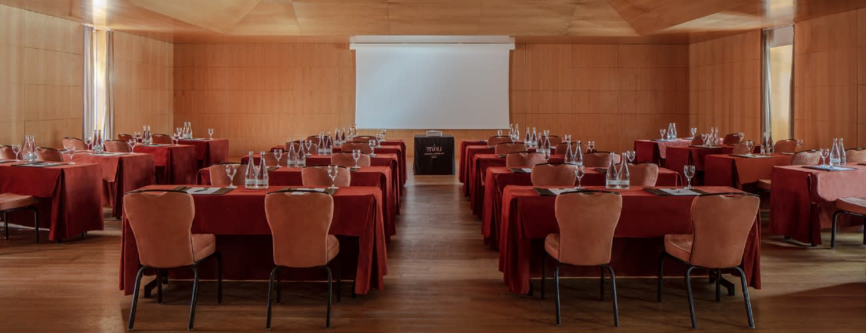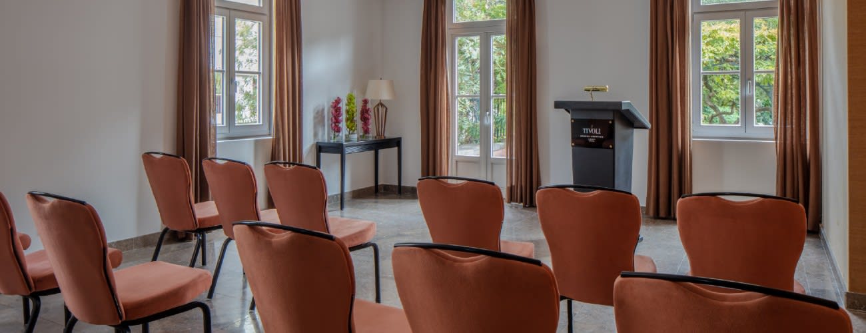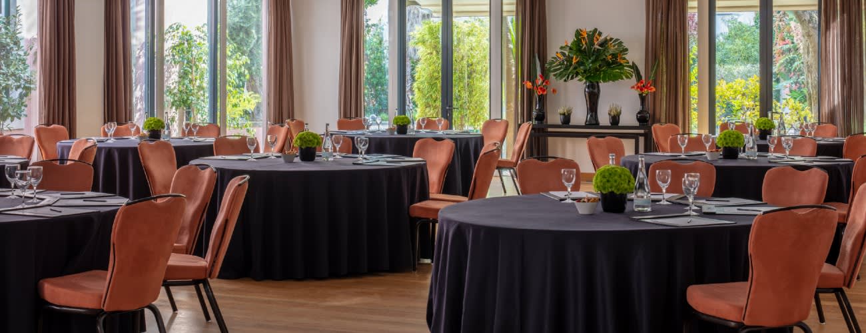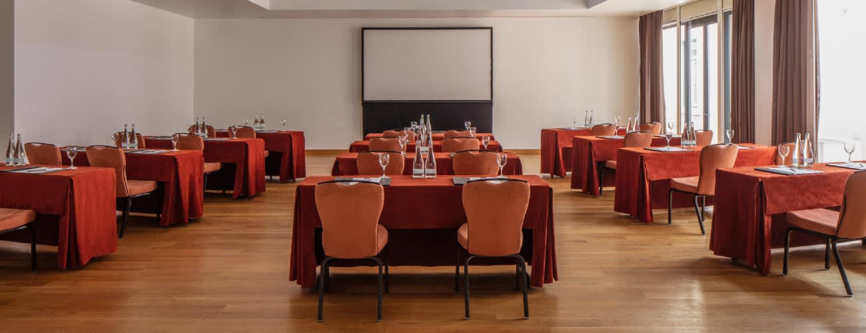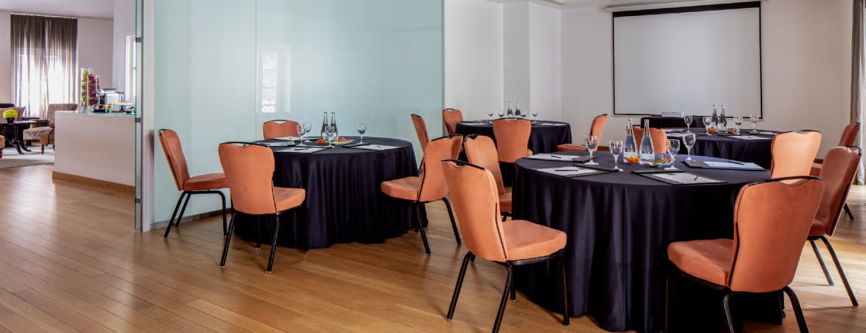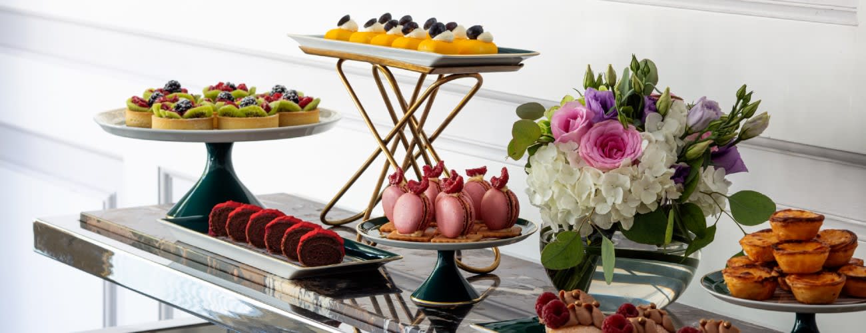Event rooms
12
MEETINGS AND EVENTS
Celebrate your Event at our Hotel in Lisboa
Whether you're visiting us for a major corporate function or a top-level meeting, our dedicated, highly experienced team is at your service. Our palatial Conference and Events centre boasts state-of-the-art audiovisual technology, and our 12 meeting rooms at Tivoli Avenida Liberdade Lisboa can host up to 240 guests. Our team is fully adept at transforming our facilities into unforgettable event or meeting venues in Lisbon, while our experienced chef and her team ensure that mealtimes and banquets are anything but routine. As for the destination, Lisbon has deservedly clocked up prizes as an incentive and congress venue. This small and seductive city boasts balmy weather, great airline connections, and an impressive range of activities to partake in.
Avenida
Size (LxWxH): 5.6x9.1x2.9 m.
Area: 50.89 sq.m.
SEATING PLANS
-
THEATRE30
-
CLASSROOM24
-
U-SHAPE21
-
BANQUET20
-
CABARET-
Barata Salgueiro
Size (LxWxH): 9.4x10.5x2.7 m.
Area: 99.6 sq.m.
SEATING PLANS
-
THEATRE-
-
CLASSROOM-
-
U-SHAPE-
-
BANQUET-
-
CABARET-
Boardroom
Size (LxWxH): 7.1x6.0x2.5 m.
Area: 42.77 sq.m.
SEATING PLANS
-
THEATRE-
-
CLASSROOM-
-
U-SHAPE-
-
BANQUET-
-
CABARET-
Castello Lopes
Size (LxWxH): 13.4x15.8x4.5 m.
Area: 211.5 sq.m.
SEATING PLANS
-
THEATRE260
-
CLASSROOM144
-
U-SHAPE54
-
BANQUET180
-
CABARET112
Condes de Sucena 1 + 2 + 3
Size (LxWxH): 9.9x27.5x5.2 m.
Area: 273.08 sq.m.
SEATING PLANS
-
THEATRE322
-
CLASSROOM220
-
U-SHAPE80
-
BANQUET240
-
CABARET151
Condes de Sucena 1 ou 3
Size (LxWxH): 9.9x9.9x5.2 m.
Area: 98.31 sq.m.
SEATING PLANS
-
THEATRE98
-
CLASSROOM60
-
U-SHAPE27
-
BANQUET56
-
CABARET40
Condes de Sucena 2
Size (LxWxH): 8.8x7.7x5.2 m.
Area: 67.61 sq.m.
SEATING PLANS
-
THEATRE72
-
CLASSROOM36
-
U-SHAPE24
-
BANQUET40
-
CABARET32
Norte Junior
Size (LxWxH): 5.4x11.6x2.7 m.
Area: 62.64 sq.m.
SEATING PLANS
-
THEATRE48
-
CLASSROOM36
-
U-SHAPE25
-
BANQUET40
-
CABARET32
Pardal Monteiro
Size (LxWxH): 11.0x10.5x3.2 m.
Area: 115.5 sq.m.
SEATING PLANS
-
THEATRE60
-
CLASSROOM45
-
U-SHAPE24
-
BANQUET60
-
CABARET40
Parque Mayer
Size (LxWxH): 11.0x6.0x3.2 m.
Area: 66 sq.m.
SEATING PLANS
-
THEATRE50
-
CLASSROOM36
-
U-SHAPE29
-
BANQUET50
-
CABARET32
Sintra
Size (LxWxH): 11.0x9.5x3.8 m.
Area: 104.5 sq.m.
SEATING PLANS
-
THEATRE80
-
CLASSROOM54
-
U-SHAPE34
-
BANQUET60
-
CABARET42
Tivoli
Size (LxWxH): 20.5x9.2x4.5 m.
Area: 188.6 sq.m.
SEATING PLANS
-
THEATRE200
-
CLASSROOM110
-
U-SHAPE60
-
BANQUET160
-
CABARET102

