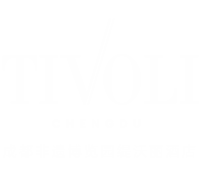Event rooms
19
Largest Event Space (LxW)
35 X 65 m.
Max Capacity (Pax)
2,000
Breakout Rooms
3
Meetings and Events

Host meetings and events that inspire at Tivoli Chengdu at Cultural Heritage Park. Our flexible range of light-filled venues can accommodate everything from intimate gatherings to gala events. Plan a one-of-a-kind function with customisable menus and decor with our experienced and passionate team, then leave the rest to us. Host up to 1,700 guests in our 2,275-square-metre Grand Ballroom, with state-of-the-art audiovisual and lighting equipment and partitions that allow the space to be converted into separate convention halls. Host receptions or breakout meetings in our lush gardens for relaxing, inspiring views.
Facilities provided by the hotel:
- Podium and stage
- Projection screen and projector
- Wireless microphone
- Meeting paper and pencils
- Flowers at the check-in table
- Wireless network
- Bottled water
SEATING PLANS
-
THEATRE2000
-
CLASSROOM1200
-
U-SHAPE-
-
BOARDROOM-
-
BANQUET1200
-
20002000
Host meetings and events that inspire at Tivoli Chengdu at Cultural Heritage Park. Our flexible range of light-filled venues can accommodate everything from intimate gatherings to gala events. Plan a one-of-a-kind function with customisable menus and decor with our experienced and passionate team, then leave the rest to us. Host up to 1,700 guests in our 2,275 square meters Grand Ballroom, with state-of-the-art audiovisual and lighting equipment and partitions that allow the space to be converted into separate convention halls. Host receptions or breakout meetings in our lush gardens for relaxing, inspiring views.
Facilities provided by the hotel:
- Podium and stage
- Projection screen and projector
- Wireless microphone
- Meeting paper and pencils
- Flowers at the check-in table
- Wireless network
- Bottled water
Grand Ballroom 1
Size (LxWxH): 29.0x35.0x8.0 m.
Area: 1015 sq.m.
SEATING PLANS
-
THEATRE800
-
CLASSROOM560
-
U-SHAPE-
-
BOARDROOM-
-
BANQUET560
-
900800
Grand Ballroom 2
Size (LxWxH): 18.0x35.0x8.0 m.
Area: 630 sq.m.
SEATING PLANS
-
THEATRE500
-
CLASSROOM320
-
U-SHAPE-
-
BOARDROOM80
-
BANQUET320
-
550500
Grand Ballroom 3
Size (LxWxH): 18.0x35.0x8.0 m.
Area: 630 sq.m.
SEATING PLANS
-
THEATRE500
-
CLASSROOM320
-
U-SHAPE-
-
BOARDROOM80
-
BANQUET320
-
550500
Foyer
Size (LxWxH): 113.0x15.0x4.5 m.
Area: 1695 sq.m.
SEATING PLANS
-
THEATRE-
-
CLASSROOM-
-
U-SHAPE-
-
BOARDROOM-
-
BANQUET-
-
1200-
Meeting Room 1
Size (LxWxH): 10.0x11.0x4.5 m.
Area: 110 sq.m.
SEATING PLANS
-
THEATRE100
-
CLASSROOM60
-
U-SHAPE36
-
BOARDROOM42
-
BANQUET60
-
100100
Meeting Room 2
Size (LxWxH): 10.0x11.0x4.5 m.
Area: 110 sq.m.
SEATING PLANS
-
THEATRE100
-
CLASSROOM60
-
U-SHAPE36
-
BOARDROOM42
-
BANQUET60
-
100100
Meeting Room 3
Size (LxWxH): 8.0x11.0x4.5 m.
Area: 88 sq.m.
SEATING PLANS
-
THEATRE50
-
CLASSROOM40
-
U-SHAPE30
-
BOARDROOM33
-
BANQUET40
-
8050
Meeting Room 5
Size (LxWxH): 8.0x11.0x4.5 m.
Area: 88 sq.m.
SEATING PLANS
-
THEATRE50
-
CLASSROOM40
-
U-SHAPE30
-
BOARDROOM33
-
BANQUET40
-
8050
Meeting Room 6
Size (LxWxH): 9.0x11.0x4.0 m.
Area: 99 sq.m.
SEATING PLANS
-
THEATRE90
-
CLASSROOM50
-
U-SHAPE36
-
BOARDROOM42
-
BANQUET50
-
9090
Meeting Room 7
Size (LxWxH): 9.0x11.0x4.0 m.
Area: 99 sq.m.
SEATING PLANS
-
THEATRE90
-
CLASSROOM50
-
U-SHAPE36
-
BOARDROOM42
-
BANQUET50
-
9090
Meeting Room 8
Size (LxWxH): 13.0x5.0x4.5 m.
Area: 65 sq.m.
SEATING PLANS
-
THEATRE28
-
CLASSROOM24
-
U-SHAPE33
-
BOARDROOM36
-
BANQUET20
-
-28
Meeting Room 9
Size (LxWxH): 16.0x10.0x4.5 m.
Area: 160 sq.m.
SEATING PLANS
-
THEATRE100
-
CLASSROOM80
-
U-SHAPE42
-
BOARDROOM48
-
BANQUET80
-
-100
Meeting Room 10
Size (LxWxH): 10.0x17.0x4.5 m.
Area: 170 sq.m.
SEATING PLANS
-
THEATRE150
-
CLASSROOM120
-
U-SHAPE45
-
BOARDROOM54
-
BANQUET120
-
150150
Meeting Room 11
Size (LxWxH): 17.0x10.0x4.5 m.
Area: 170 sq.m.
SEATING PLANS
-
THEATRE150
-
CLASSROOM120
-
U-SHAPE45
-
BOARDROOM54
-
BANQUET120
-
150150
Boardroom
Size (LxWxH): 19.0x9.0x4.5 m.
Area: 171 sq.m.
SEATING PLANS
-
THEATRE-
-
CLASSROOM-
-
U-SHAPE-
-
BOARDROOM20
-
BANQUET-
-
--
VIP Lounge
Size (LxWxH): 11.0x8.0x4.0 m.
Area: 88 sq.m.
SEATING PLANS
-
THEATRE50
-
CLASSROOM40
-
U-SHAPE30
-
BOARDROOM33
-
BANQUET40
-
-50
Breeze Terrence (N)
Size (LxWxH): 14.0x67.0 m.
Area: 938.0 sq.m.
SEATING PLANS
-
THEATRE-
-
CLASSROOM-
-
U-SHAPE-
-
BOARDROOM-
-
BANQUET-
-
300-
Breeze Terrence (S)
Size (LxWxH): 13.0x97.0 m.
Area: 1,261.0 sq.m.
SEATING PLANS
-
THEATRE-
-
CLASSROOM-
-
U-SHAPE-
-
BOARDROOM-
-
BANQUET-
-
400-
