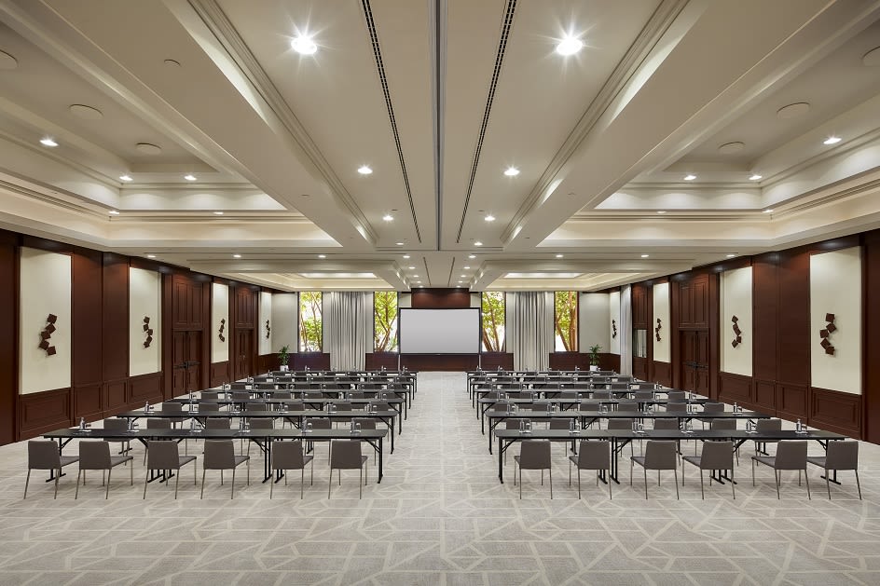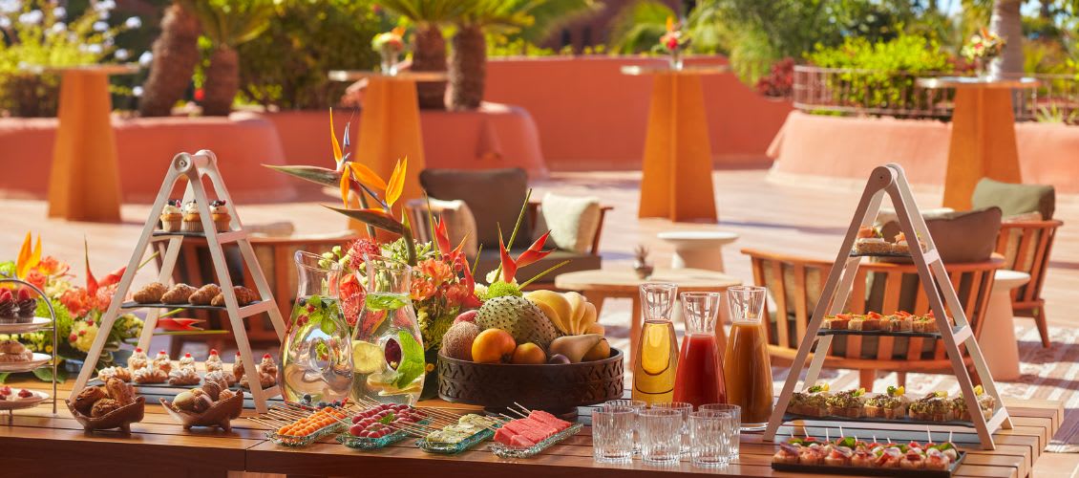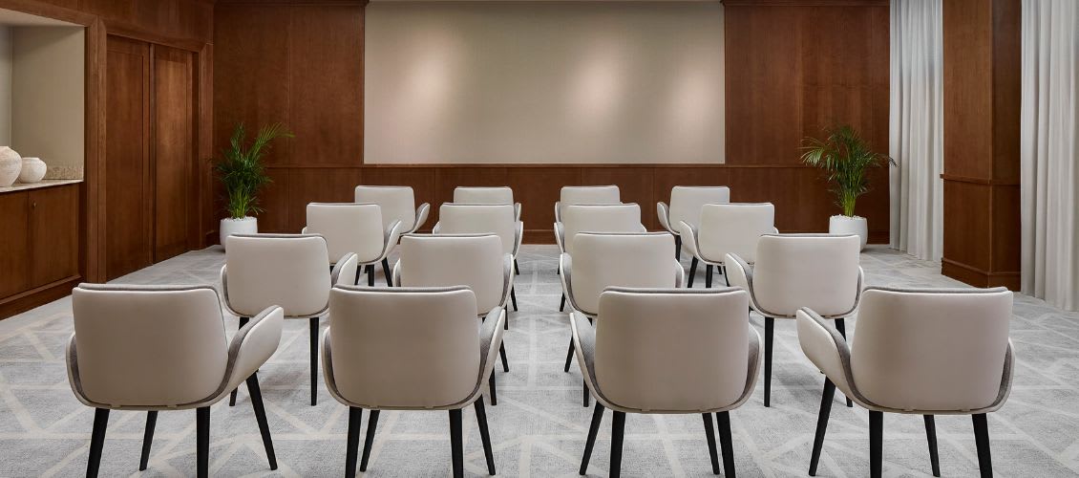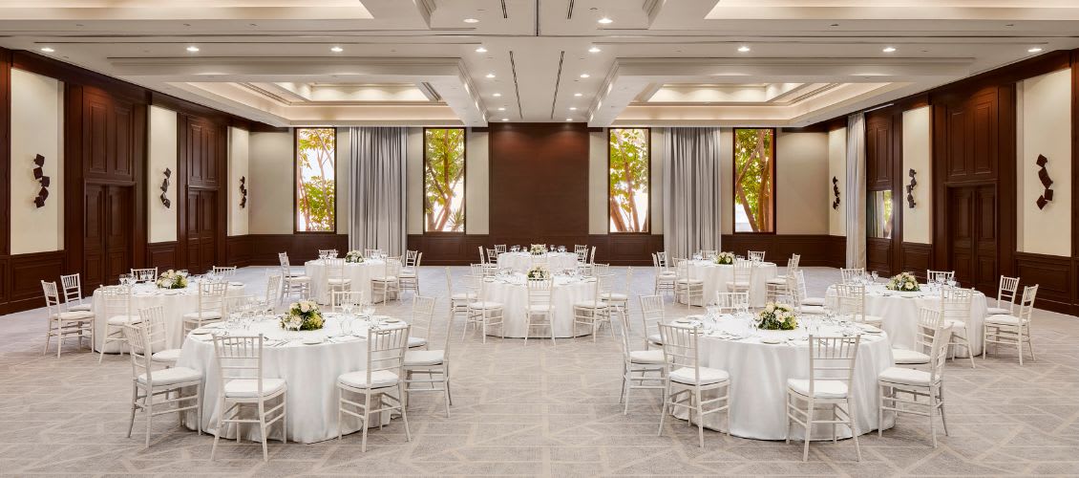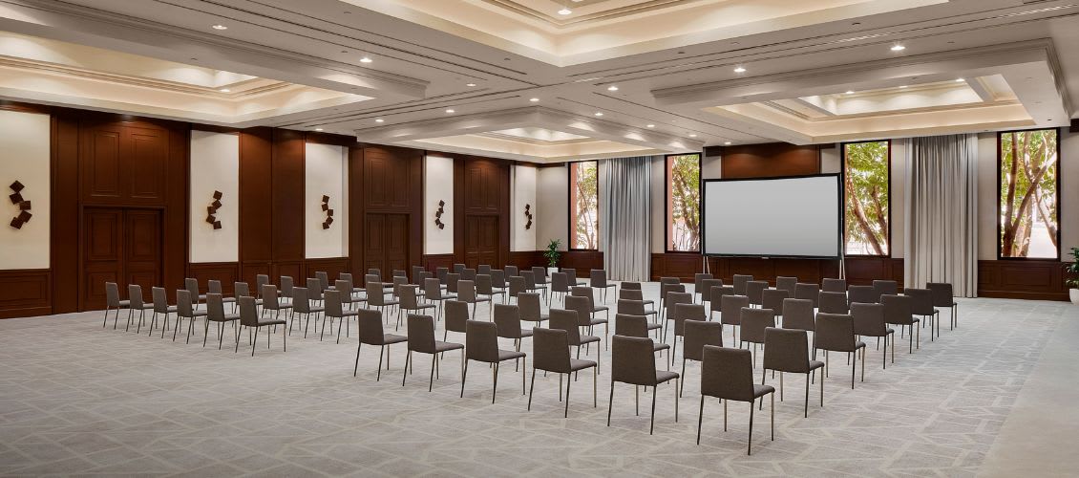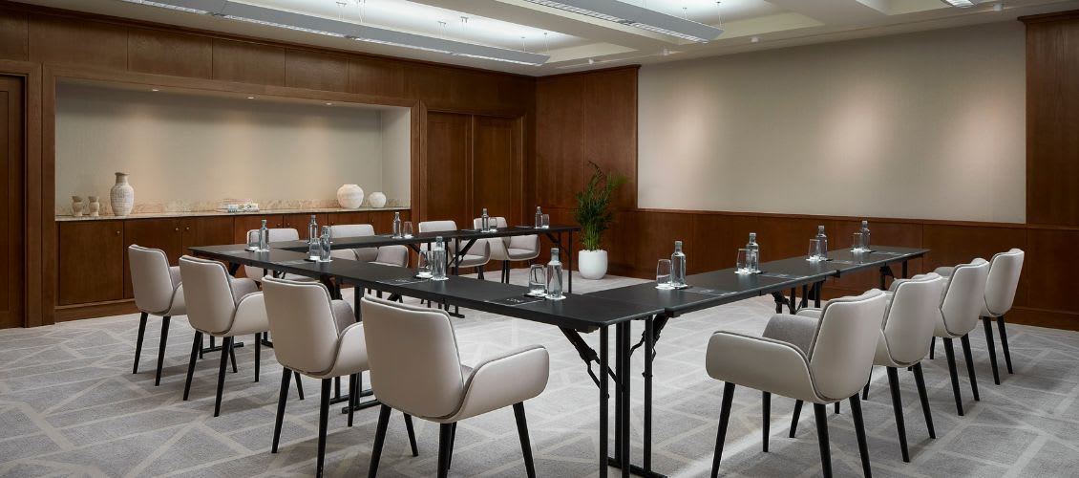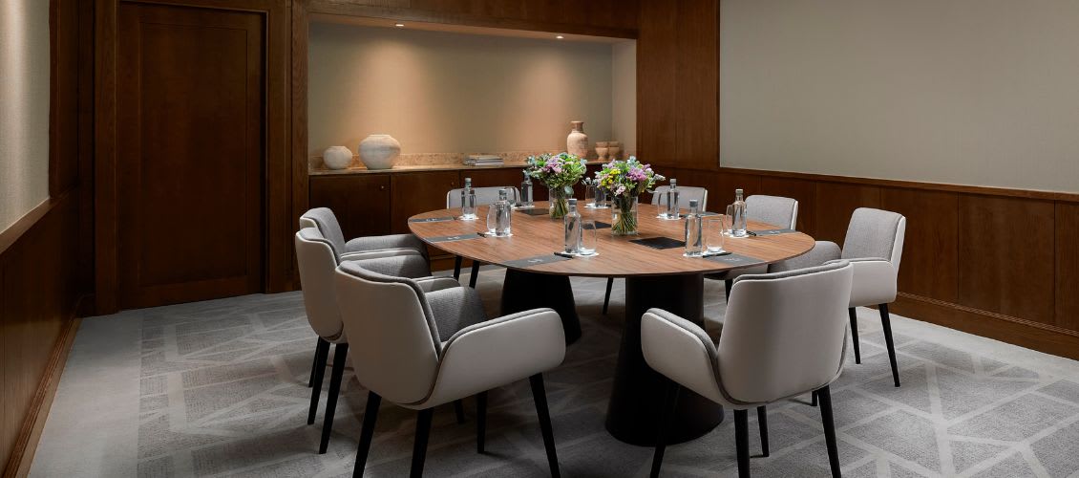Event rooms
10
Largest Event Space (LxW)
23 X 18 m.
Max Capacity (Pax)
400
MEETINGS AND EVENTS
Organise your Event in Costa Adeje
Our 5-star resort is ideal for hosting corporate retreats, special celebrations and events in Costa Adeje for up to 400 guests. Our Tivoli La Caleta Tenerife Resort has 10 versatile event spaces that are bathed in natural light and overlook peaceful gardens. We offer the latest in audiovisual and lighting equipment, guaranteeing continuous connection thanks to our free Wi-Fi. Our experienced team are passionate about creating the perfect experience for you and your guests, taking care of every detail of your event in Costa Adeje so that you can simply live in the moment.
SEATING PLANS
-
THEATRE400
-
CLASSROOM300
-
U-SHAPE80
-
BOARDROOM80
-
BANQUET300
-
COCKTAIL400
-
H-SQUARE110
-
CABARET150

SEATING PLANS
-
THEATRE80
-
CLASSROOM48
-
U-SHAPE30
-
BOARDROOM50
-
BANQUET60
-
COCKTAIL150
-
H-SQUARE42
-
CABARET30

SEATING PLANS
-
THEATRE80
-
CLASSROOM48
-
U-SHAPE30
-
BOARDROOM50
-
BANQUET60
-
COCKTAIL150
-
H-SQUARE42
-
CABARET30

SEATING PLANS
-
THEATRE160
-
CLASSROOM100
-
U-SHAPE60
-
BOARDROOM100
-
BANQUET100
-
COCKTAIL300
-
H-SQUARE70
-
CABARET50

SEATING PLANS
-
THEATRE-
-
CLASSROOM-
-
U-SHAPE-
-
BOARDROOM-
-
BANQUET-
-
COCKTAIL150
-
H-SQUARE-
-
CABARET-

SEATING PLANS
-
THEATRE65
-
CLASSROOM48
-
U-SHAPE35
-
BOARDROOM44
-
BANQUET65
-
COCKTAIL100
-
H-SQUARE58
-
CABARET35

SEATING PLANS
-
THEATRE50
-
CLASSROOM36
-
U-SHAPE24
-
BOARDROOM30
-
BANQUET55
-
COCKTAIL65
-
H-SQUARE40
-
CABARET30

SEATING PLANS
-
THEATRE50
-
CLASSROOM36
-
U-SHAPE24
-
BOARDROOM30
-
BANQUET55
-
COCKTAIL65
-
H-SQUARE40
-
CABARET30

SEATING PLANS
-
THEATRE-
-
CLASSROOM-
-
U-SHAPE-
-
BOARDROOM12
-
BANQUET-
-
COCKTAIL-
-
H-SQUARE-
-
CABARET-

SEATING PLANS
-
THEATRE-
-
CLASSROOM-
-
U-SHAPE-
-
BOARDROOM12
-
BANQUET-
-
COCKTAIL-
-
H-SQUARE-
-
CABARET-


