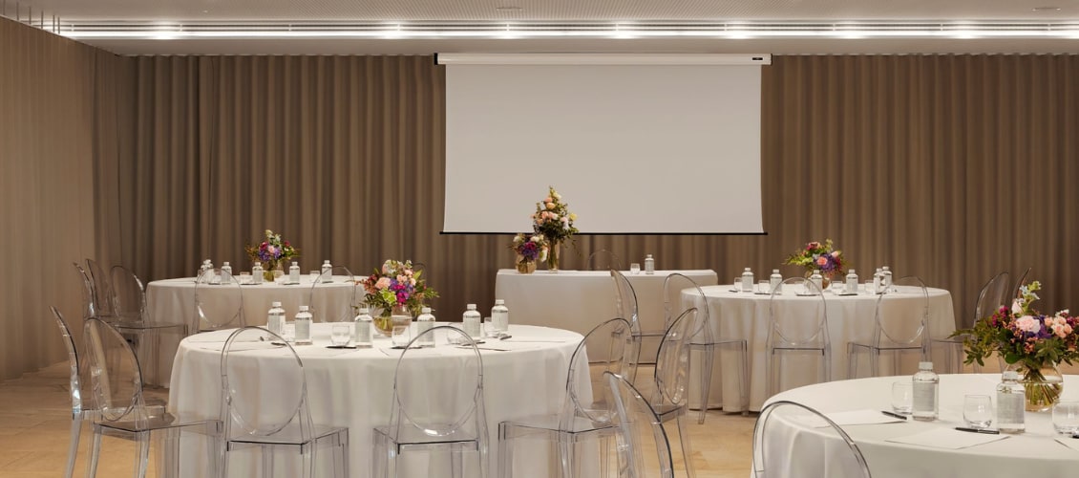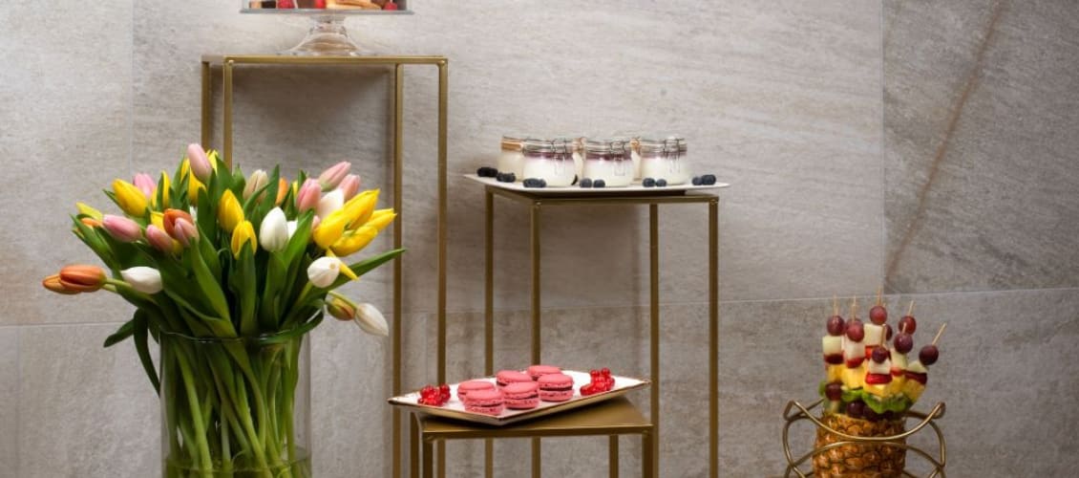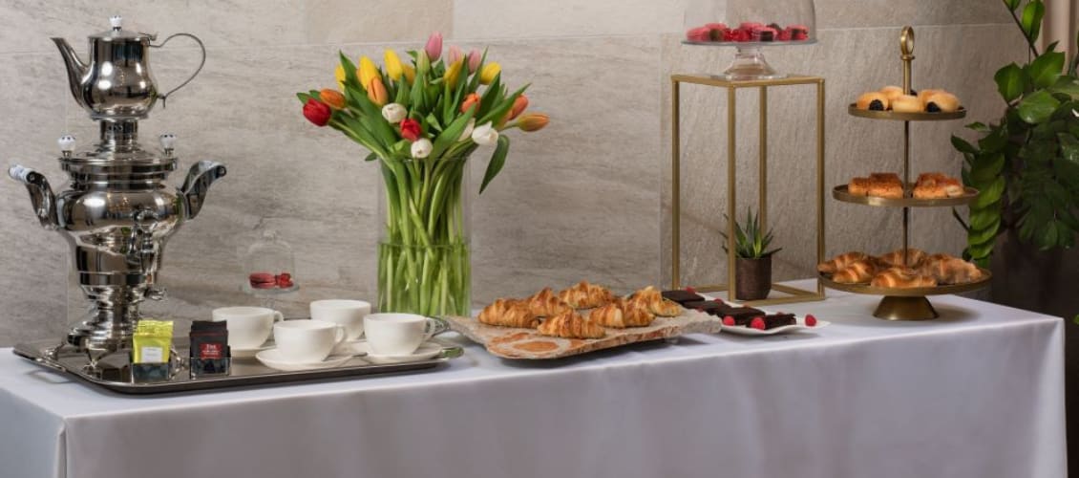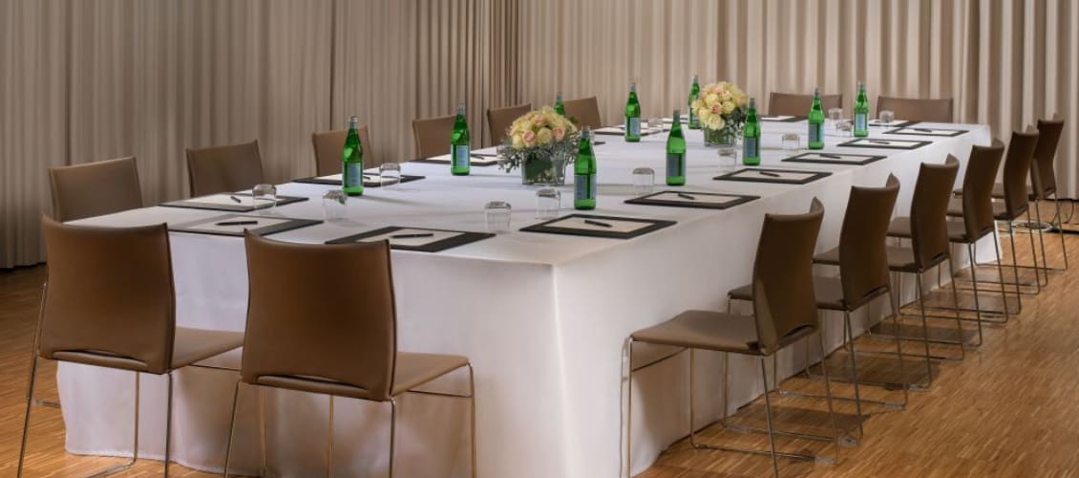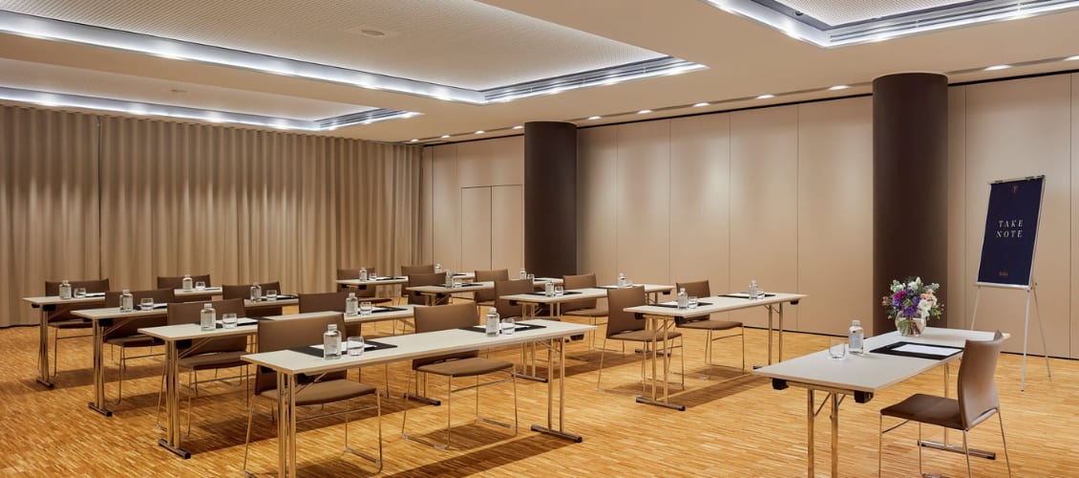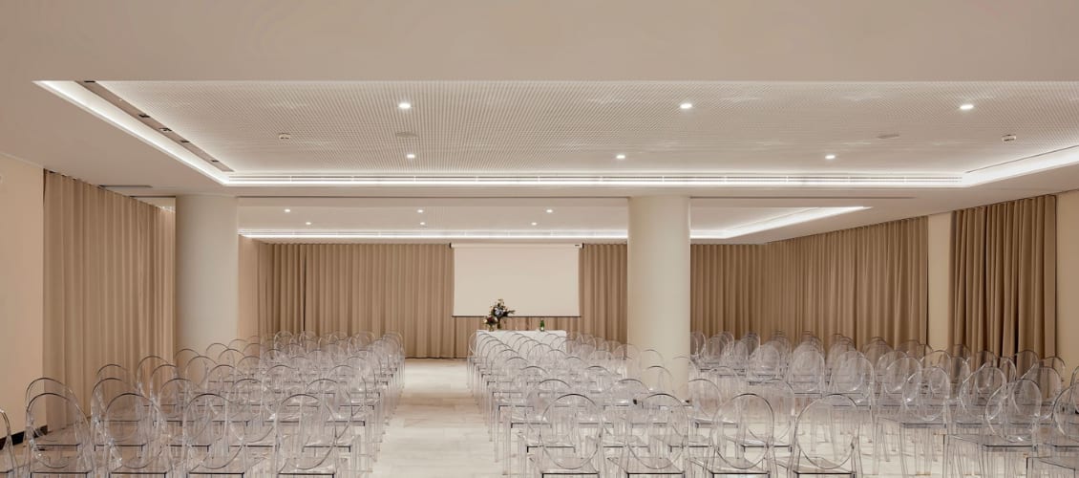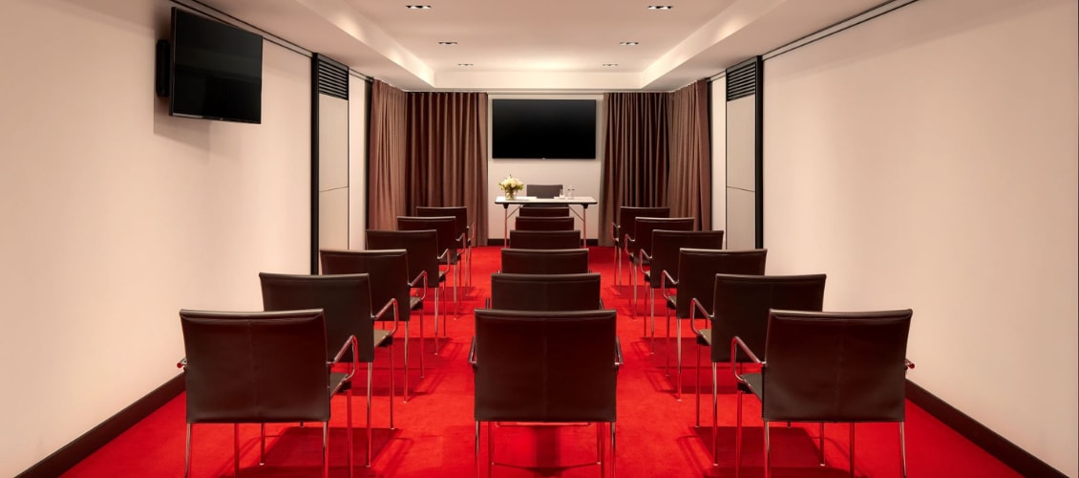Event rooms
9
Largest Event Space (LxW)
26 X 14 m.
Max Capacity (Pax)
250
EVENTS

Events in Portopiccolo with views of the Gulf of Trieste
There is no better place for organizing your event, product launch or corporate retreat than to do it while seeing the Adriatic Sea in the Gulf of Trieste. Our meeting rooms at Portopiccolo can host from smallest of gatherings to the most glamorous of galas, with a dedication to service and perfection honed over decades.
Sistiana
Size (LxWxH): 12.4x3.2x2.4 m.
Area: 39.68 sq.m.
SEATING PLANS
-
THEATRE30
-
CLASSROOM16
-
U-SHAPE24
-
BANQUET-
-
CABARET-
Trieste
Size (LxWxH): 6.1x4.5x2.5 m.
Area: 27.45 sq.m.
SEATING PLANS
-
THEATRE-
-
CLASSROOM-
-
U-SHAPE-
-
BANQUET-
-
CABARET-
Panorama
Size (LxWxH): 21.5x12.0x2.9 m.
Area: 258 sq.m.
SEATING PLANS
-
THEATRE220
-
CLASSROOM70
-
U-SHAPE55
-
BANQUET130
-
CABARET78
Foyer Panorama
Size (LxWxH): 26.0x14.0x3.0 m.
Area: 364 sq.m.
SEATING PLANS
-
THEATRE250
-
CLASSROOM50
-
U-SHAPE60
-
BANQUET90
-
CABARET100
Baia
Size (LxWxH): 14.5x14.5x3.1 m.
Area: 210.25 sq.m.
SEATING PLANS
-
THEATRE150
-
CLASSROOM108
-
U-SHAPE-
-
BANQUET96
-
CABARET54
Baia I
Size (LxWxH): 10.0x6.0x3.0 m.
Area: 60 sq.m.
SEATING PLANS
-
THEATRE50
-
CLASSROOM28
-
U-SHAPE28
-
BANQUET40
-
CABARET24
Baia II
Size (LxWxH): 14.5x8.5x3.0 m.
Area: 123.25 sq.m.
SEATING PLANS
-
THEATRE90
-
CLASSROOM50
-
U-SHAPE36
-
BANQUET56
-
CABARET30
Riviera
Size (LxWxH): 14.4x7.5x4.8 m.
Area: 108 sq.m.
SEATING PLANS
-
THEATRE75
-
CLASSROOM26
-
U-SHAPE30
-
BANQUET40
-
CABARET24
Duino
Size (LxWxH): 5.5x4.2x2.4 m.
Area: 23.1 sq.m.
SEATING PLANS
-
THEATRE-
-
CLASSROOM-
-
U-SHAPE-
-
BANQUET-
-
CABARET-

