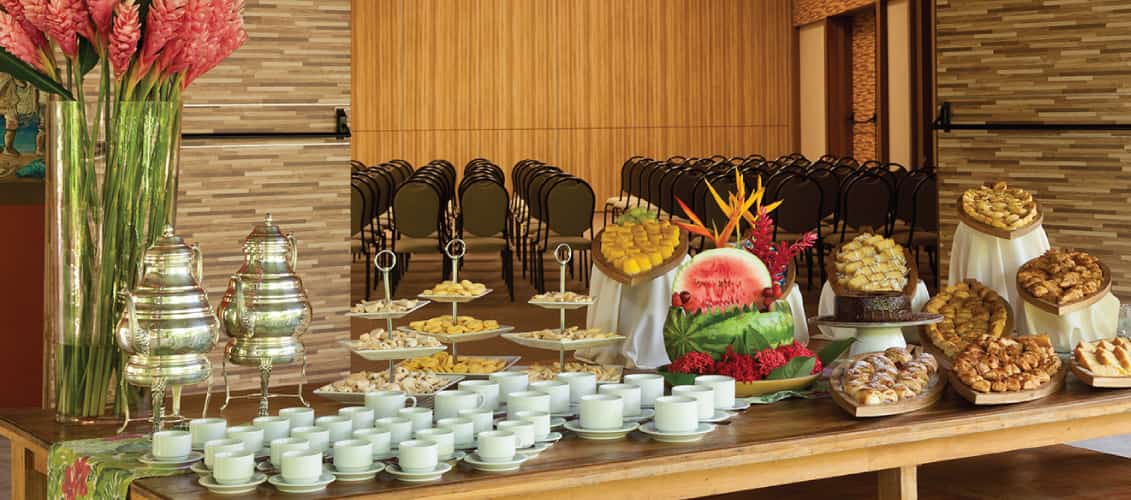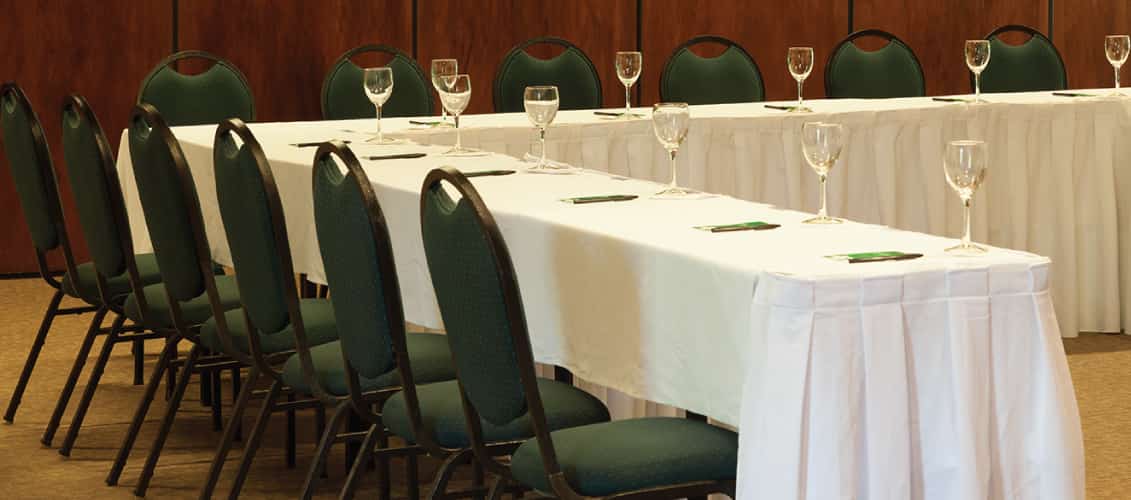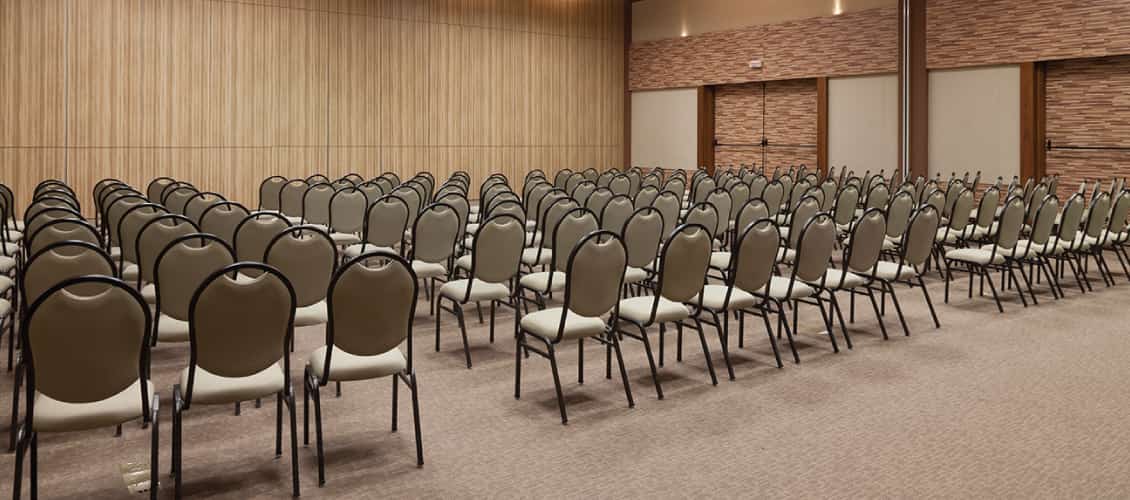Event rooms
9
Meetings and Events

Whether for a large corporate celebration, a small family meeting, or the wedding of your dreams, Tivoli Ecoresort Praia do Forte has the ideal space for your event, offering an impeccable experience with the support of a dedicated, helpful, and highly skilled team to accommodate a wide variety of proposals.
Our Conference and Events Center impresses with its structure surrounded by the hotel's beautiful gardens and is equipped with 5 meeting rooms with acoustic panels, ranging from 80m² to 375m², accommodating up to 375 people.
Opened in 2022, the hotel also features the Solar das Orquídeas, a 2,200m² space perfect for weddings and stunning events. The newest event space is divided into outdoor and indoor areas, with a glass structure that maximizes natural light and highlights the beautiful tropical garden. It can accommodate up to 700 people and also has a 71m² stage, support kitchen, dressing room, dance floor, and soundproofing for even more festive events.
The hotel is also conveniently located just 50 minutes from Salvador’s airport and has a helipad on the property, providing even more convenience.
Get in touch and learn more:
E: eventos.tepf@tivolihotels.com
T: +55 (71) 3676-4048
A Casa da Torre - A
Size (LxWxH): 8.0x15.0x5.0 m.
Area: 120 sq.m.
SEATING PLANS
-
THEATRE120
-
CLASSROOM70
-
U-SHAPE40
-
BANQUET90
A Casa da Torre - A + B + C
Size (LxWxH): 25.0x15.0x5.0 m.
Area: 375 sq.m.
SEATING PLANS
-
THEATRE375
-
CLASSROOM210
-
U-SHAPE125
-
BANQUET290
A Casa da Torre - B
Size (LxWxH): 8.0x15.0x5.0 m.
Area: 120 sq.m.
SEATING PLANS
-
THEATRE120
-
CLASSROOM70
-
U-SHAPE40
-
BANQUET90
A Casa da Torre - C
Size (LxWxH): 9.0x15.0x5.0 m.
Area: 135 sq.m.
SEATING PLANS
-
THEATRE135
-
CLASSROOM80
-
U-SHAPE45
-
BANQUET100
Garcia D'Ávila - A
Size (LxWxH): 10.0x12.0x3.0 m.
Area: 120 sq.m.
SEATING PLANS
-
THEATRE120
-
CLASSROOM70
-
U-SHAPE40
-
BANQUET90
Garcia D'Ávila - A + B
Size (LxWxH): 10.0x20.0x3.0 m.
Area: 200 sq.m.
SEATING PLANS
-
THEATRE200
-
CLASSROOM110
-
U-SHAPE60
-
BANQUET150
Garcia D'Ávila - B
Size (LxWxH): 8.0x10.0x3.0 m.
Area: 80 sq.m.
SEATING PLANS
-
THEATRE80
-
CLASSROOM40
-
U-SHAPE20
-
BANQUET60
Garcia D'Ávila - Sala Acarajé
Size (LxWxH): 10.0x3.0x2.2 m.
Area: 30 sq.m.
SEATING PLANS
-
THEATRE-
-
CLASSROOM-
-
U-SHAPE22
-
BANQUET-
Garcia D'Ávila - Sala Abará
Size (LxWxH): 10.0x3.0x2.2 m.
Area: 30 sq.m.
SEATING PLANS
-
THEATRE-
-
CLASSROOM-
-
U-SHAPE22
-
BANQUET-



